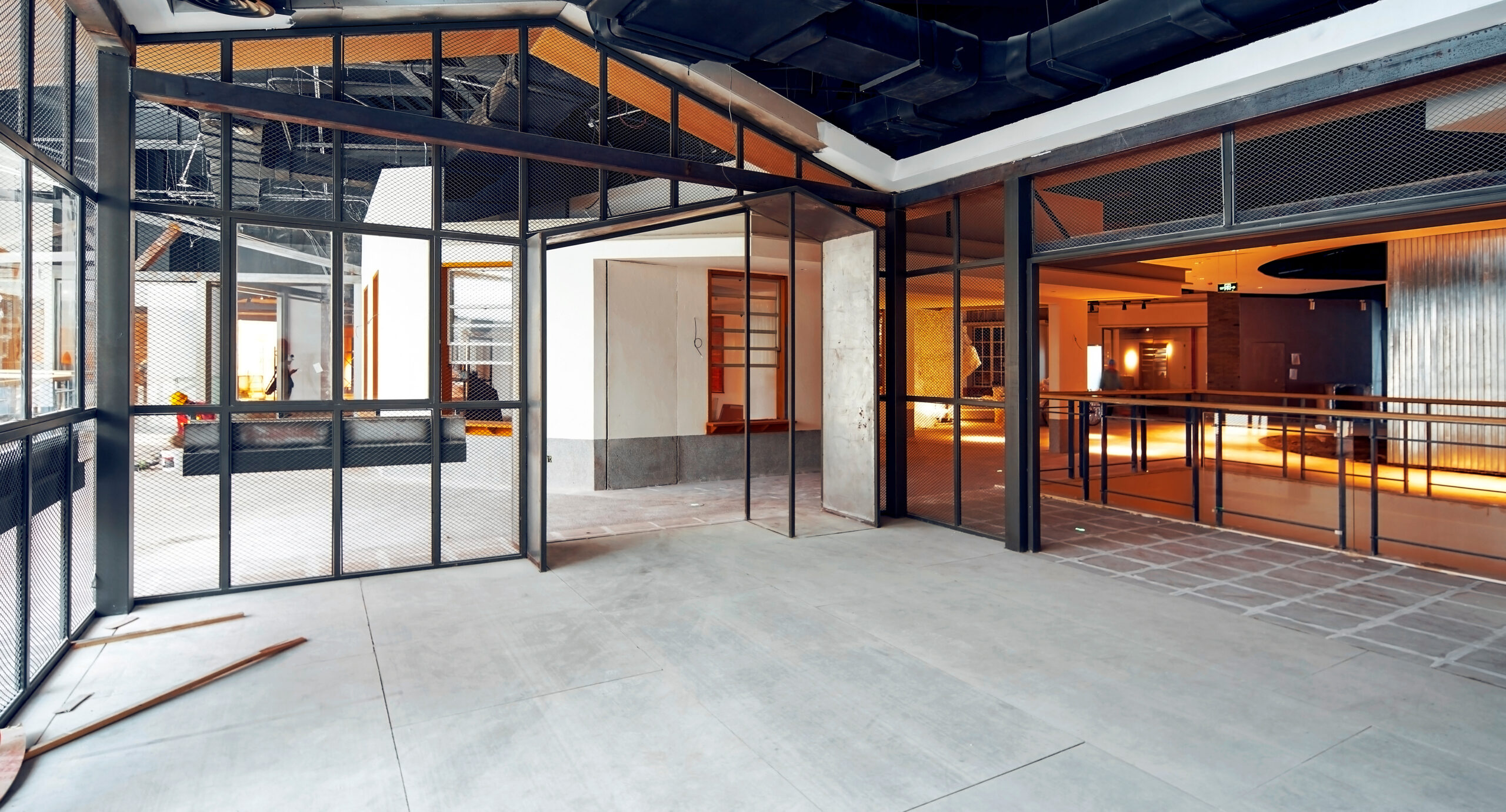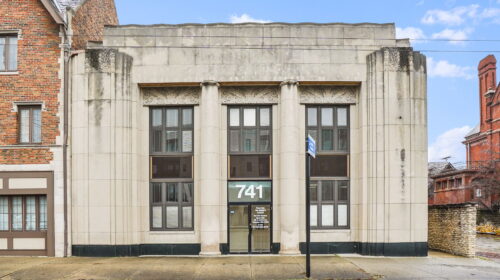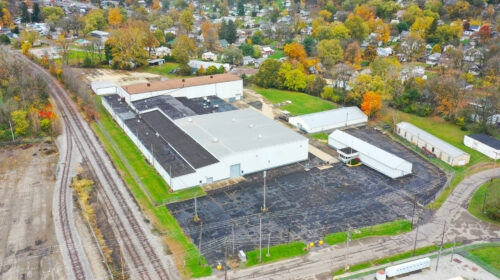A Five Step Guide to the Tenant Buildout Process
One of the most common questions asked by office tenants during the leasing process is how to proceed with evaluating the costs associated with tenant improvements and how that expense factors into their negotiation and decision-making process. After all, you can’t be entirely clear on the cost of the lease without understanding the expense associated with any improvements that will be needed. With proper planning, strong representation, experienced contractors, and some insight, you can manage this process in a way that is effective and results in a clear understanding of your costs!
Step 1: Narrow Your List
To begin, hone in on what your needs are versus your wants for the space and narrow down your search to the top two to three options. Having a short list will help to simplify your ability to compare and contrast your total cost for each space.
Step 2: Develop a Space Plan
A space plan is a detailed layout or design that shows the contractor how you intend to use your space. The best way to do this is to hire an architect or work with the building architect. Sometimes, a tenant will create a space plan without an architect, however, this can cause inefficiency. Ideally, your space plan will reflect the most current floor plan, along with details about the finishes, plumbing and electrical changes, and which walls would be removed and where new construction would be needed. The more detail included enables the contractor to provide the most accurate estimate, which prevents inflated estimates and surprises later.
Step 3: Request Bids
Once you have a space plan, it’s time to request estimates from contractors. It’s important to note that if you plan to ask multiple contractors to bid on the space using only a floor or space plan and not complete architectural drawings that indicate all the finishes and mechanical details, you likely will not receive an “apples to apples” comparison. Without complete architectural drawings, much is left to interpretation, which results in the contractor making assumptions. Some may try to suppress costs to win your business, which could result in sticker shock later, and some may make worst-case scenario assumptions, which may artificially inflate costs. Proceed with your estimates with this in mind.
When deciding on a contractor, you’ll want to be sure that you choose a contractor that specializes in office buildouts. It’s also important that the contractor has a reputation for fair pricing, completing projects on time and budget, and will be willing to come back to resolve any issues after the project has been completed. It’s also helpful to schedule a walkthrough with your contractor, broker, and building management for the sake of efficiency as well as to confirm the existing condition of the space.
Lastly, if possible, ask the landlord to bring any previous space plans or blueprints of the space from previous tenants, which will help the contractor provide you with the most accurate pricing.
Step 4: Negotiations
At this point, with estimates in hand, you should have a clearer picture of the cost for each potential space and be able to identify which you wish to pursue. It’s also time to start thinking about negotiations. Armed with your anticipated buildout cost, you can now go back to the landlord to review and discuss any tenant improvement allowances. For example, if the landlord offers $30/SF in TI allowance, but the estimate comes back at $80/SF, you can justify asking the landlord to contribute more.
Your broker can help you navigate this process and will know how external factors, such as rising construction costs, play into the negotiation process.
Step 5: MEP & Architectural Drawings
Assuming that at this point you don’t already have MEP and architectural drawings, now is the time to move forward with this step. Most prospective tenants won’t have this level of blueprints unless they know with certainty going into the process that they will move forward with the space regardless of the estimates they receive. To do this, you can either hire an architect or go through the design/build process with the contractor. Using a contractor for the design/build process can help to keep costs down which may be helpful in less complicated buildouts.
These detailed prints will be necessary for creating a precise plan that adheres to building codes and that all involved parties can follow. They will also help finalize costs and are necessary for securing permits. Whether you choose to work with the contractor or hire an architect, keep in mind that it is also beneficial if they specialize in tenant improvements.
Additionally, an architect can also help you with cost savings through what is known as “value engineering.” For instance, by reutilizing existing infrastructure, you may be able to cut costs.
If you need more clarity and assurance regarding the final cost but want to keep the process moving to ensure you don’t miss out on the space and aren’t ready to sign the lease, you may consider discussing an indemnification letter with your broker. An indemnification letter provides the landlord with assurances that they will be reimbursed for any costs incurred for the development of needed blueprints, which will keep the process moving.
Kolbe Construction Services Inc. contributed to this article. Visit Kolbe-contruction.com for more information.




